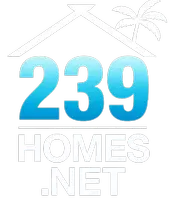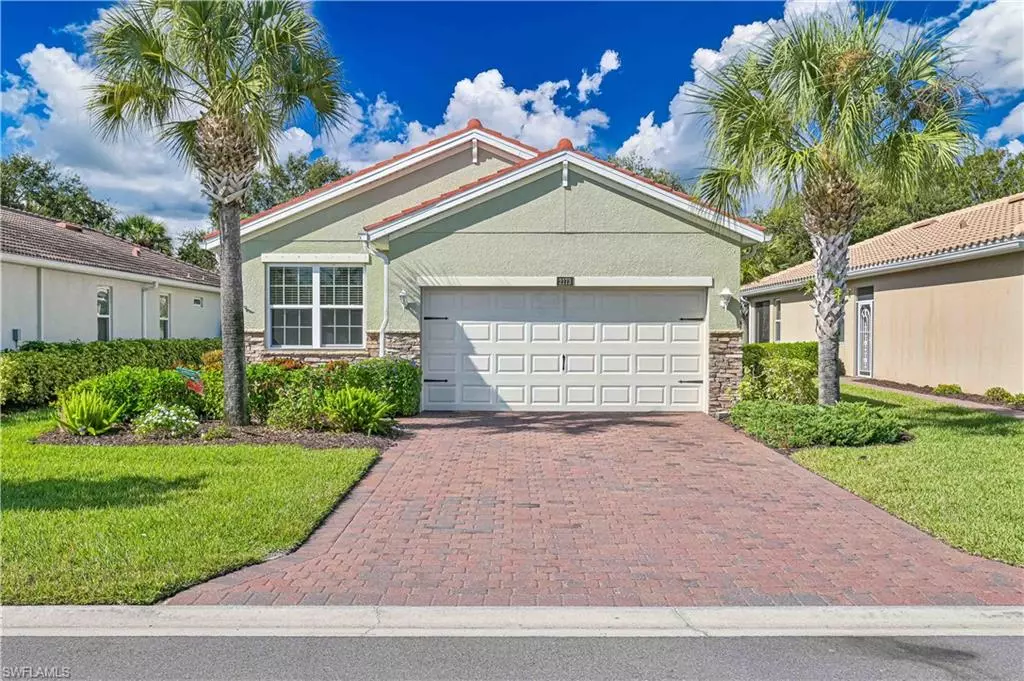
2173 Summersweet DR Alva, FL 33920
3 Beds
2 Baths
1,536 SqFt
UPDATED:
Key Details
Property Type Single Family Home
Sub Type Single Family Residence
Listing Status Active
Purchase Type For Sale
Square Footage 1,536 sqft
Price per Sqft $192
Subdivision Cascades
MLS Listing ID 2025016884
Style Resale Property
Bedrooms 3
Full Baths 2
HOA Fees $4,116
HOA Y/N Yes
Leases Per Year 1
Year Built 2017
Annual Tax Amount $1,488
Tax Year 2024
Lot Size 5,819 Sqft
Acres 0.1336
Property Sub-Type Single Family Residence
Source Florida Gulf Coast
Land Area 1925
Property Description
Location
State FL
County Lee
Community Gated
Area River Hall
Zoning RPD
Rooms
Dining Room Dining - Living
Kitchen Pantry
Interior
Interior Features Pantry, Smoke Detectors, Window Coverings
Heating Central Electric
Flooring Carpet, Tile
Equipment Auto Garage Door, Cooktop - Electric, Dishwasher, Disposal, Dryer, Microwave, Refrigerator/Freezer, Self Cleaning Oven, Smoke Detector, Washer
Furnishings Unfurnished
Fireplace No
Window Features Window Coverings
Appliance Electric Cooktop, Dishwasher, Disposal, Dryer, Microwave, Refrigerator/Freezer, Self Cleaning Oven, Washer
Heat Source Central Electric
Exterior
Exterior Feature Screened Lanai/Porch
Parking Features Attached
Garage Spaces 2.0
Pool Community
Community Features Clubhouse, Pool, Fitness Center, Street Lights, Tennis Court(s), Gated
Amenities Available Barbecue, Bocce Court, Clubhouse, Pool, Community Room, Spa/Hot Tub, Underground Utility, Fitness Center, Hobby Room, Internet Access, Pickleball, Streetlight, Tennis Court(s)
Waterfront Description None
View Y/N Yes
View Landscaped Area, Privacy Wall
Roof Type Tile
Total Parking Spaces 2
Garage Yes
Private Pool No
Building
Lot Description Regular
Building Description Concrete Block,Stucco, DSL/Cable Available
Story 1
Water Central
Architectural Style Ranch, Single Family
Level or Stories 1
Structure Type Concrete Block,Stucco
New Construction No
Others
Pets Allowed Limits
Senior Community Yes
Pet Size 75
Tax ID 27-43-26-L1-06000.0890
Ownership Single Family
Security Features Smoke Detector(s),Gated Community
Num of Pet 2
Virtual Tour https://www.zillow.com/view-imx/216e0be8-1322-4a2d-9669-fbd80fc23ec1?setAttribution=mls&wl=true&initialViewType=pano&utm_source=dashboard








