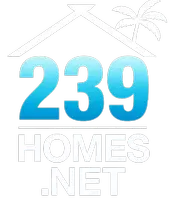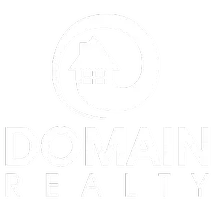
2363 123RD PL E Parrish, FL 34219
3 Beds
2 Baths
2,180 SqFt
UPDATED:
Key Details
Property Type Single Family Home
Sub Type Single Family Residence
Listing Status Active
Purchase Type For Sale
Square Footage 2,180 sqft
Price per Sqft $263
Subdivision River Plantation
MLS Listing ID A4670647
Bedrooms 3
Full Baths 2
HOA Fees $275/qua
HOA Y/N Yes
Annual Recurring Fee 1100.0
Year Built 2006
Annual Tax Amount $2,589
Lot Size 8,276 Sqft
Acres 0.19
Property Sub-Type Single Family Residence
Source Stellar MLS
Property Description
Step inside and feel the difference — luxury vinyl plank flooring flows seamlessly throughout, every window is tinted for comfort, and crown molding ties each space together with timeless detail. The kitchen and both baths have been fully remodeled, blending clean lines with warm finishes that make the home feel both modern and welcoming.
Major investments bring peace of mind — a new roof (2023), new A/C (2023), new water heater (2025), new pool heater 2025, new water softener, and a whole-home surge protector (2025) ensure years of worry-free living. The garage features a new epoxy floor (2024) and new opener (2025), making even the practical spaces shine.
Out back, you'll find your own private retreat. The pool, originally built in 2019, was rescreened in 2024 and enhanced with a new salt and chlorination system (2025) and heater — perfect for year-round enjoyment. An outdoor dry bar sets the stage for entertaining, while plantation shutters (2025), built-ins, and a cozy fireplace (2022) add finishing touches that make this home feel truly special.
This is more than a remodel — it's a complete refresh of a home that now lives and feels brand new, offering the serenity of lakefront living with the confidence of every major improvement already done.
Location
State FL
County Manatee
Community River Plantation
Area 34219 - Parrish
Zoning X
Direction E
Rooms
Other Rooms Formal Dining Room Separate
Interior
Interior Features Ceiling Fans(s), Eat-in Kitchen, Open Floorplan, Solid Surface Counters, Solid Wood Cabinets, Stone Counters, Walk-In Closet(s), Window Treatments
Heating Central, Electric
Cooling Central Air
Flooring Ceramic Tile, Laminate
Fireplaces Type Electric, Family Room
Fireplace true
Appliance Built-In Oven, Cooktop, Dishwasher, Disposal, Electric Water Heater, Refrigerator
Laundry Inside, Laundry Room
Exterior
Parking Features Oversized
Garage Spaces 3.0
Pool Gunite, In Ground, Screen Enclosure
Community Features Community Mailbox
Utilities Available Cable Connected, Electricity Connected, Public, Sewer Connected, Underground Utilities, Water Connected
View Y/N Yes
View Water
Roof Type Shingle
Porch Front Porch, Rear Porch
Attached Garage true
Garage true
Private Pool Yes
Building
Lot Description Cul-De-Sac
Entry Level One
Foundation Slab
Lot Size Range 0 to less than 1/4
Sewer Public Sewer
Water Public
Structure Type Block
New Construction false
Schools
Elementary Schools Barbara A. Harvey Elementary
Middle Schools Buffalo Creek Middle
High Schools Parrish Community High
Others
Pets Allowed Yes
HOA Fee Include Common Area Taxes,Pool
Senior Community No
Pet Size Extra Large (101+ Lbs.)
Ownership Fee Simple
Monthly Total Fees $91
Acceptable Financing Cash, Conventional, VA Loan
Membership Fee Required Required
Listing Terms Cash, Conventional, VA Loan
Num of Pet 3
Special Listing Condition None
Virtual Tour https://www.zillow.com/view-imx/997a8208-d836-495a-9610-59ea65506057?setAttribution=mls&wl=true&initialViewType=pano&utm_source=dashboard








